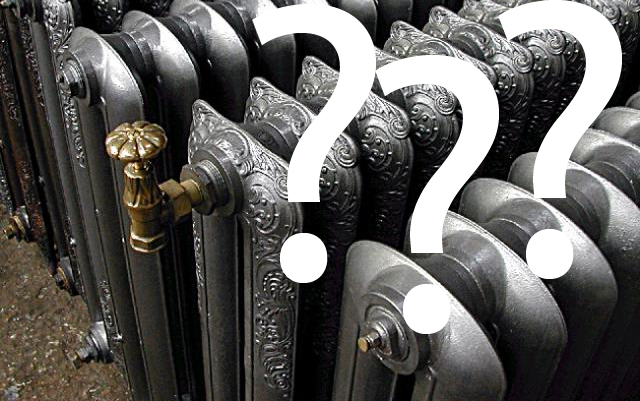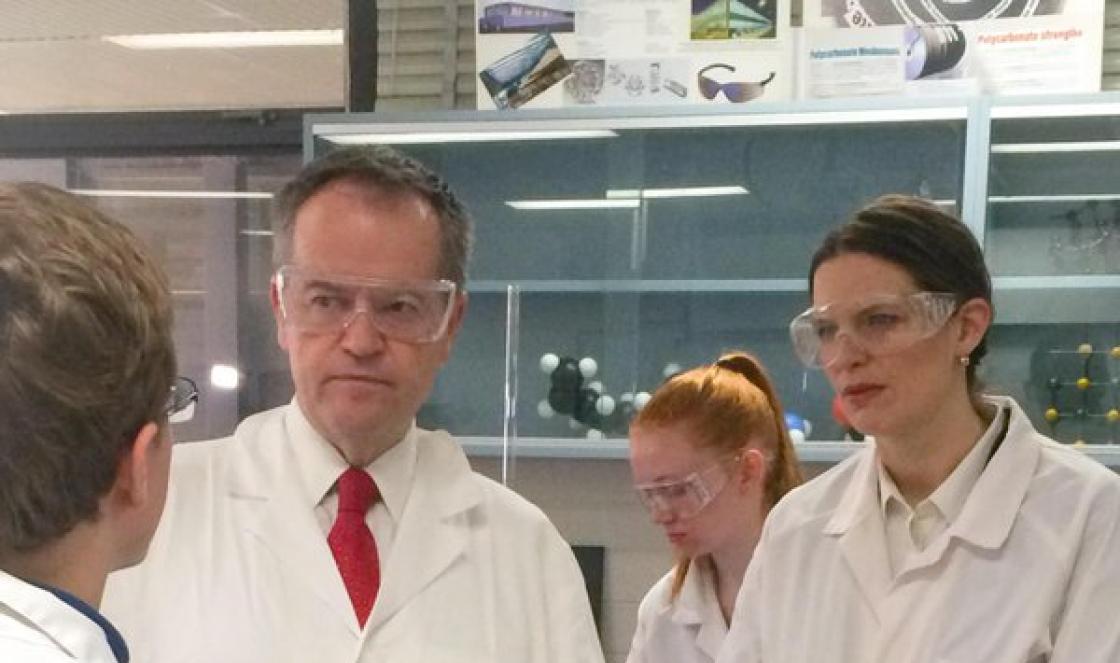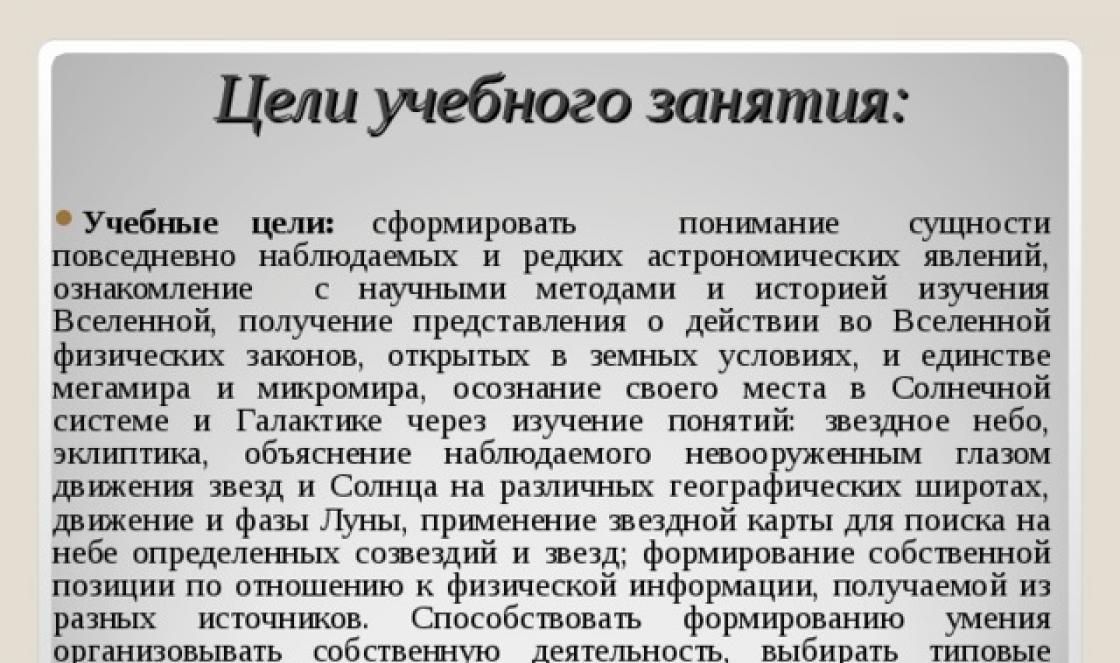This “musical” building in the form of a piano and a violin is a unique, amazing and beautiful architectural marvel. Located in Huainan City, China.
It was designed by Hefei University of Technology and built in 2007 to draw public attention to the newly developed area. The structure consists of two parts: the "violin" (the entrance to the building, inside there is an escalator for climbing to the "piano") and the "piano" (the actual exhibition center). The structure is made of transparent and black glass.

Few people consider this creation a masterpiece of architecture, but its impressive uniqueness is simply undeniable. Perhaps without being included in the list of the cultural heritage of mankind, the piano house has undoubtedly gained wide popularity.

This building was built primarily to draw attention to the city of Huainan. Inside there is an exhibition center, which presents the plans of streets and districts of the city.
The construction of the piano house was completed in 2007. It was originally planned as a symbol of the development of the new district, while simultaneously serving as an exhibition center where people could get acquainted with the construction plan of the new district.
The project was carried out by students of the Department of Architectural Design of the Hefei technological university together with the designers of the company "Huainan Fangkai Decoration Project Co.". The building serves as an exhibition complex, where cultural meetings are held, where various ideas and perspectives for the development of the new city are presented.
"Music building". Hunan, China
Of great interest to tourists is an unusual "musical" building in China, at the sight of which you immediately get lost in conjecture - what is inside?
The Chinese city of Hunan has become much more famous with the opening of a new attraction - an original and beautiful building, the shape of which is very unusual. It is worth noting that this is not news for China. The construction of buildings of an unusual shape is a hobby of Chinese architects.
The "Music Building" was designed by architecture students of the Hefei Institute of Technology, developed in collaboration with designers from Huainan Fangkai Decoration Project Co. This building is a huge piano and attached to it is the same huge cello. The shiny piano is black, and the cello body is made of a transparent material, which gives a view of everything that happens inside the building. The main entrance and stairs are located in the cello case. Thanks to the continuous glazing of the facades (transparent and tinted glass), the premises of the complex receive the maximum possible amount of natural light. And at night, the body of the object is hidden in the dark, leaving only the neon contours of the silhouettes of giant "tools" visible. The main purpose of the construction of this building was to attract the attention of travelers. Well, in addition to this, in this building you can find information about the new district of the city.
The Piano House was built for music lovers, but this building has nothing to do with music directly and is, in fact, an exhibition center. But this did not at all affect the attendance of the attraction by tourists who book flights and choose hotels in order to look at such an original building and, of course, capture it in photos and videos.
Despite its popularity, the building is often criticized as a kind of postmodern kitsch and a typical student project, in which there is much more shocking than art and functionality.
Guggenheim Museum. Bilbao, Spain
Until recently, the ancient city of Bilbao in the Spanish Basque Country could only boast of medieval basilicas, churches, palaces and luxurious mansions of the nobility. But in 1997, on the banks of the Nervion River, which flows through the city, a building grew up that attracted the attention of the entire enlightened world. The branch of the Guggenheim Museum keeps within its walls not only a unique collection of contemporary art, but is itself a real work of art - this building is recognized as one of the most beautiful and spectacular in the world of all built in the style of deconstructivism.
And the history of this branch of the now world-famous museum began in 1991, when representatives of the Basque Country turned to the Solomon Guggenheim Foundation, which has been supporting and developing contemporary art for several decades, with a request to help them in the cultural development of their region and the city of Bilbao in particular. The Basque proposal was heard, and the Foundation decided to build its next branch in Bilbao.
An American architect, the owner of the most prestigious Pritzer Prize in architecture, Frank Gehry, took up the project of the future museum. By that time, Gehry had already established himself as a great master of deconstructivism on a large scale, boldly departing from classical forms and experimenting with architectural forms.
As a result of these experiments, a unique museum building appeared in 1997, which opened its doors to visitors. The structure, resembling either a giant flower or a futuristic interplanetary ship, is spread over an area of 24,500 square meters. meters right on the banks of the Nervion River. The petals of this “flower”, 55 meters high, are made of glass and concrete, and each is, in fact, a suite of exhibition halls. The structure of the building is based on a steel frame consisting of three-meter lattice sections, the simulation of which was performed on a computer, which made it possible to create forms that were previously unimaginable. Frank Gehry uses soft curves in metal structures in all of his projects, explaining that "the messiness of the curves is designed to trap light"
The museum is located below the level of the river and the entire city, which allowed the unusual design, for all its grandeur and monumentality, not to suppress the surrounding buildings, not to hang over them, but to easily and gracefully fit into the urban landscape.
The museum building is lined with titanium sheets, reminiscent of fish scales, and the glass surfaces, skillfully inscribed in the structure, give interior spaces more light, making it almost transparent. From this, the view of the museum is a bit alien, but very spectacular.
Opposite the building of the Guggenheim Museum in Bilbao there are two interesting objects. The first one is a huge metal spider made by American Louise Bourgeois. The second interesting object near the building is a giant 13-meter puppy decorated with flowers, again created by the American artist Jeff Koons.
The piano house or "music" house, which is located in the city of Huainan in China. This unusual building, as a landmark of the Chinese city, made it possible to distinguish this city from many other cities.
The piano house or "music" house, which is located in the city of Huainan in China. This unusual building, as a landmark of the Chinese city, made it possible to distinguish this city from many other cities. This building houses an exhibition complex, where the population is presented with a plan for the construction and development of a new area, which displays streets, houses and squares. Construction of an unusual house was completed in 2007. The reason for the construction unusual house was the need to draw attention to the development and construction of a new area in the city. The main goal of building an unusual house in the shape of a piano and violin was to intrigue the public - in fact, they achieved this. The design of the piano house was carried out by students of the Hefei University of Technology together with the Huainan Fangkai Decoration Project Co.  The entrance to the building is through a huge violin, and there is an escalator in it, which raises people to the "piano". The entire structure is made of black and transparent glass. In general, a lot of modern materials were used in the building, including glass. And in the design of an unusual building, they provided the opportunity to be surprised by its architecture, both during the day and at night. More than a million people in the city of Huainan is a fairly new attraction, an unusual building in the shape of a piano and a violin, which glorified their city to the whole world.
The entrance to the building is through a huge violin, and there is an escalator in it, which raises people to the "piano". The entire structure is made of black and transparent glass. In general, a lot of modern materials were used in the building, including glass. And in the design of an unusual building, they provided the opportunity to be surprised by its architecture, both during the day and at night. More than a million people in the city of Huainan is a fairly new attraction, an unusual building in the shape of a piano and a violin, which glorified their city to the whole world. 
This "musical" house is located in Chinese city Huainan. A huge violin serves as the entrance to the building and there is an escalator in it to go up to the “piano”. The structure is made of transparent and black glass.
Thanks to its original architecture, the Royal House was included in the unofficial list of amazing phenomena of world architecture, rather as an unusual building than as a real masterpiece of architecture.
The Piano House itself is truly an extraordinary creation. However, there are quite a lot of attempts in the world to realize in the design of buildings the similarity with any objects and even living beings. Even if the Royal House was not included in the list of world architectural heritage, it undoubtedly achieved its main goal - to intrigue the public.

It is worth noting that in discussions of the Chinese Piano House there is a lot of criticism of the design of the building. Someone notes in it signs of "bored postmodernism", and someone calls it "a typical student project." However, the majority cannot fail to recognize the originality of the idea, which, with possible shortcomings, really makes an impression. Well, the fact that in the architecture of the Royal House there is more outrageousness than art can be easily explained by the ambitions so characteristic of young architects.

The building was built primarily as a landmark to make the city stand out from the many other unremarkable Chinese cities. In the same building there is an exhibition complex, which demonstrates the plans of streets and districts of the city. In English sources of information, this building is more often called the “Piano and Violin Shaped Building” or “Piano and Violin Shaped Building”. This is quite fair, since the whole architectural composition really includes two musical instruments, which, due to their size, are clearly visible even from afar.
The construction of the Piano House was completed in 2007. At this time, the city of Huainan, located in the Chinese province of Anhui, felt the need to draw attention to the development of a new area. It was decided to make the Piano House a symbol of another, future part of the city, at the same time giving it the function of an exhibition complex, where, among other things, plans for the construction of a new district along with streets, houses and squares will be presented to the public. Along with the advertising of new buildings, expositions on other topics were not excluded in the work plan of the Piano House.

The design of the Piano House was carried out by students of the Department of Architectural Design of the Hefei University of Technology, together with the designers of the Huainan Fangkai Decoration Project Co. Many modern materials were used in the design of the building, including glass. And its design provided the opportunity to be surprised by non-trivial architecture, both in daylight and at night. So more than a million people in Huainan are quite a new attraction, which now also glorified their city all over the world.
*Friends! Join the Community
This amazing house called Piano House was built in Huainan (Anhui Province, China) by the students of the architecture department of the Hefey University of Technology (Hefey University of Technology), developed in collaboration with the designers of the company Huainan Fangkai Decoration Project Co.
Piano House consists of two parts depicting two instruments - a transparent violin resting on a translucent piano.
The unique building was built for music lovers, but it has nothing to do with music. An escalator is located in the violin, and an exhibition complex is located in the piano, in which the plans of streets and districts of the city are presented to the attention of visitors.

The object was created at the suggestion of local authorities. The unusual building seeks to attract the attention of Chinese people and numerous tourists to the new developing area, in which it is the most iconic object. Thanks to the continuous glazing of the facades (transparent and tinted glass), the premises of the complex receive the maximum possible amount of natural light. And at night, the body of the object is hidden in the dark, leaving only the neon contours of the silhouettes of giant "tools" visible.

Despite its popularity, the building is often criticized as a kind of postmodern kitsch and a typical student project, in which there is much more shocking than art and functionality.





